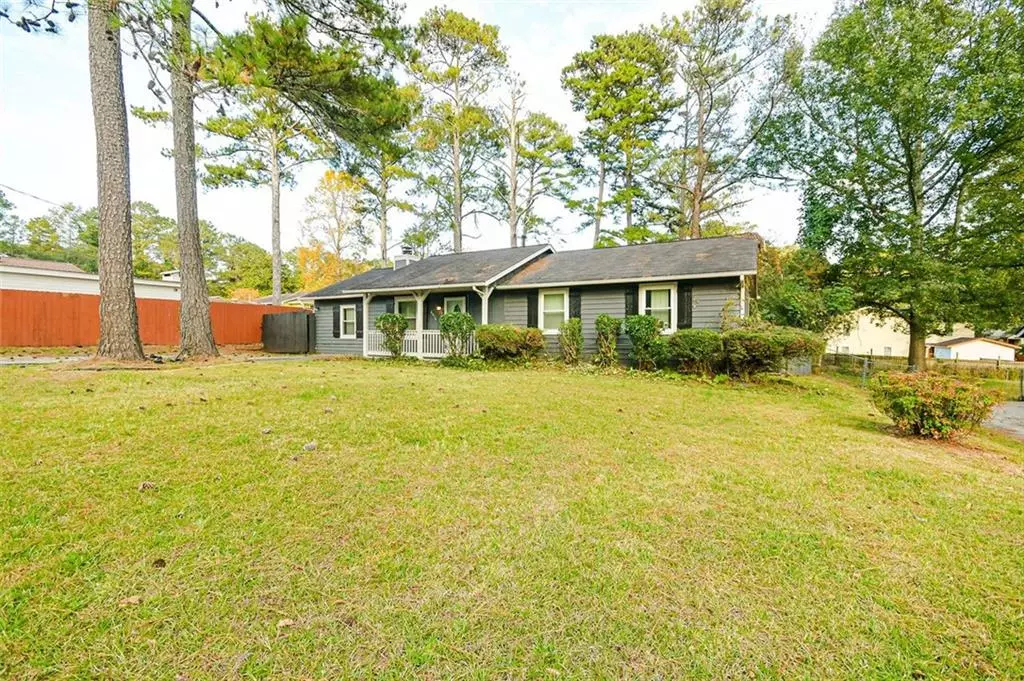
5 Beds
2 Baths
1,884 SqFt
5 Beds
2 Baths
1,884 SqFt
Key Details
Property Type Single Family Home
Sub Type Single Family Residence
Listing Status Pending
Purchase Type For Sale
Square Footage 1,884 sqft
Price per Sqft $111
Subdivision Beaver Dam
MLS Listing ID 7319428
Style Ranch
Bedrooms 5
Full Baths 2
Construction Status Resale
HOA Y/N No
Originating Board First Multiple Listing Service
Year Built 1981
Annual Tax Amount $2,215
Tax Year 2022
Lot Size 0.274 Acres
Acres 0.274
Property Description
Location
State GA
County Clayton
Lake Name None
Rooms
Bedroom Description Master on Main
Other Rooms None
Basement None
Main Level Bedrooms 5
Dining Room Dining L, Great Room
Interior
Interior Features Disappearing Attic Stairs, Walk-In Closet(s), High Speed Internet, High Ceilings 10 ft Main
Heating Natural Gas
Cooling Ceiling Fan(s), Whole House Fan, Central Air
Flooring Vinyl
Fireplaces Number 1
Fireplaces Type Gas Starter, Great Room
Window Features Double Pane Windows
Appliance Self Cleaning Oven, Range Hood
Laundry Laundry Room
Exterior
Exterior Feature None
Garage Driveway, Kitchen Level, Level Driveway, On Street
Fence Back Yard, Fenced
Pool None
Community Features Public Transportation, Park
Utilities Available Cable Available, Electricity Available, Natural Gas Available, Sewer Available, Underground Utilities, Water Available
Waterfront Description None
View City
Roof Type Composition,Shingle
Street Surface Asphalt
Accessibility None
Handicap Access None
Porch Deck
Total Parking Spaces 4
Private Pool false
Building
Lot Description Back Yard, Level, Front Yard
Story One
Foundation Slab
Sewer Public Sewer
Water Public
Architectural Style Ranch
Level or Stories One
Structure Type HardiPlank Type
New Construction No
Construction Status Resale
Schools
Elementary Schools Brown - Clayton
Middle Schools Pointe South
High Schools Mundys Mill
Others
Senior Community no
Restrictions false
Tax ID 05245C B017
Ownership Fee Simple
Special Listing Condition None








