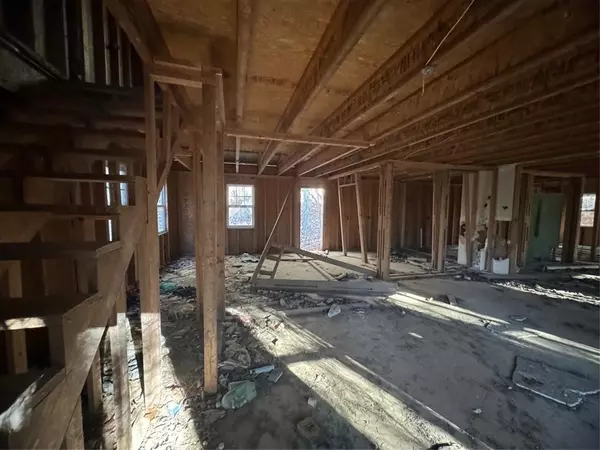
2 Beds
2 Baths
2.57 Acres Lot
2 Beds
2 Baths
2.57 Acres Lot
Key Details
Property Type Single Family Home
Sub Type Single Family Residence
Listing Status Active Under Contract
Purchase Type For Sale
Subdivision Boyd Reece Prop
MLS Listing ID 7313707
Style Townhouse
Bedrooms 2
Full Baths 2
Construction Status Fixer
HOA Y/N No
Originating Board First Multiple Listing Service
Year Built 2023
Annual Tax Amount $229
Tax Year 2023
Lot Size 2.570 Acres
Acres 2.57
Property Description
The two building face the down slop with a view of the mountains. Footprint is 50' x 25'6" with a partial second floor. Each unit features a 1st floor area of 25' x 25'6" (712 sqft) with a living room/kitchen/dining room area, bath and bedroom. The 2nd floor living area is approx 16' x 25' (400 sqft) and contains a bedroom, bath and closet. The total living area is 1112 sqft per unit. Foundation is slab-on-grade concrete with 6" average slab thickness at the edge. Framing is 2x4 wood stud walls, with corrugated metal roof. Exterior is vinyl siding over 1/2" over OBS sheathing. Plumbing is PVC under-slab drains with stub-ups for toilets and fixtures. Electrical is rough installation of wiring and receptacles & lighting boxes, however much of the wiring has been removed. Just a short drive from downtown Ellijay. Come check it out!
Location
State GA
County Gilmer
Lake Name None
Rooms
Bedroom Description None
Other Rooms None
Basement None
Main Level Bedrooms 1
Dining Room None
Interior
Interior Features Other
Heating None
Cooling None
Flooring None
Fireplaces Type None
Window Features None
Appliance Other
Laundry None
Exterior
Exterior Feature None
Parking Features None
Fence None
Pool None
Community Features None
Utilities Available Electricity Available
Waterfront Description None
View Rural
Roof Type Metal
Street Surface Other
Accessibility None
Handicap Access None
Porch None
Private Pool false
Building
Lot Description Level, Private, Wooded
Story Two
Foundation Slab
Sewer Septic Tank
Water Well
Architectural Style Townhouse
Level or Stories Two
Structure Type Vinyl Siding
New Construction No
Construction Status Fixer
Schools
Elementary Schools Clear Creek - Gilmer
Middle Schools Clear Creek
High Schools Gilmer
Others
Senior Community no
Restrictions false
Tax ID 3127A 025
Special Listing Condition None








