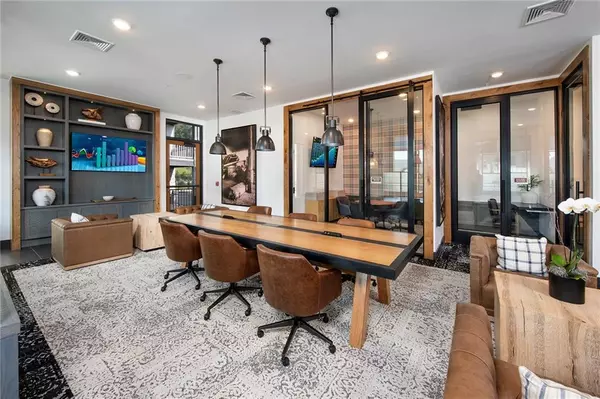
2 Beds
2 Baths
1,099 SqFt
2 Beds
2 Baths
1,099 SqFt
Key Details
Property Type Condo
Sub Type Apartment
Listing Status Active
Purchase Type For Rent
Square Footage 1,099 sqft
Subdivision Town Laurel Crossing
MLS Listing ID 7274253
Style Garden (1 Level),Mid-Rise (up to 5 stories)
Bedrooms 2
Full Baths 2
HOA Y/N No
Originating Board First Multiple Listing Service
Year Built 2023
Available Date 2024-12-18
Property Description
Welcome to Town Laurel Crossing. Luxurious Apartments
One-, two- and three-bedroom luxury apartments for rent make for a perfect community to call home. With the best outdoor spaces in the area, grand interiors and open green spaces throughout, Town Laurel Crossing is the ultimate luxury community you have been looking for!
Hours of Operation
M-F 9am-6PM, Saturday 10AM - 5PM, Sunday 12PM - 5PM
Location
State GA
County Gwinnett
Lake Name None
Rooms
Bedroom Description Other
Other Rooms None
Basement None
Main Level Bedrooms 2
Dining Room Great Room, Open Concept
Interior
Interior Features High Speed Internet, Walk-In Closet(s), Other
Heating Central
Cooling Central Air
Flooring Carpet, Hardwood
Fireplaces Type None
Window Features None
Appliance Dishwasher, Disposal, Dryer, Electric Oven, Electric Range, Microwave, Refrigerator, Washer, Other
Laundry Laundry Room
Exterior
Exterior Feature Balcony, Courtyard, Gas Grill, Other
Parking Features On Street, Parking Lot
Fence None
Pool In Ground
Community Features Business Center, Clubhouse, Dog Park, Fitness Center, Pool, Sidewalks, Street Lights, Other
Utilities Available Cable Available, Electricity Available, Sewer Available, Water Available
Waterfront Description None
View Trees/Woods, Other
Roof Type Other
Street Surface Asphalt
Accessibility None
Handicap Access None
Porch None
Private Pool false
Building
Lot Description Other
Story Three Or More
Architectural Style Garden (1 Level), Mid-Rise (up to 5 stories)
Level or Stories Three Or More
Structure Type Other
New Construction No
Schools
Elementary Schools Woodward Mill
Middle Schools Twin Rivers
High Schools Mountain View
Others
Senior Community no
Tax ID R7145 077








