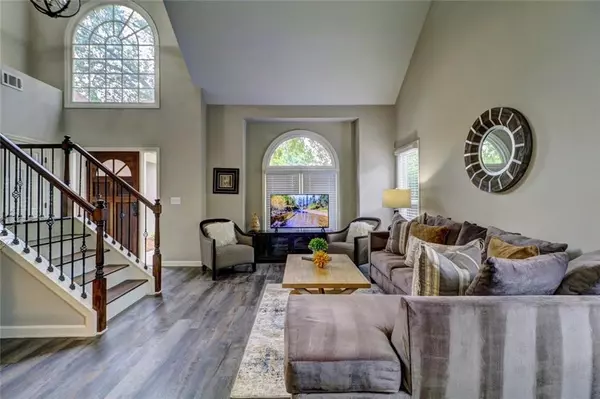
3 Beds
2.5 Baths
2,148 SqFt
3 Beds
2.5 Baths
2,148 SqFt
Key Details
Property Type Single Family Home
Sub Type Single Family Residence
Listing Status Active
Purchase Type For Rent
Square Footage 2,148 sqft
Subdivision Bridgestone
MLS Listing ID 6814681
Style Traditional
Bedrooms 3
Full Baths 2
Half Baths 1
HOA Y/N No
Originating Board First Multiple Listing Service
Year Built 1989
Available Date 2021-01-01
Lot Size 0.361 Acres
Acres 0.3614
Property Description
Location
State GA
County Fulton
Lake Name None
Rooms
Bedroom Description Oversized Master,Other
Other Rooms None
Basement None
Dining Room Separate Dining Room, Other
Interior
Interior Features Other
Heating Other
Cooling Other
Flooring Carpet, Vinyl
Fireplaces Number 1
Fireplaces Type None
Window Features None
Appliance Dishwasher, Disposal, Dryer, Gas Oven, Gas Range, Gas Water Heater, Microwave, Range Hood, Refrigerator, Tankless Water Heater, Washer
Laundry In Hall, Main Level
Exterior
Exterior Feature Private Yard, Tennis Court(s), Other
Parking Features Garage
Garage Spaces 2.0
Fence Back Yard
Pool In Ground
Community Features Other
Utilities Available Other
Waterfront Description None
View Other
Roof Type Composition
Street Surface Asphalt
Accessibility None
Handicap Access None
Porch Patio
Private Pool false
Building
Lot Description Back Yard
Story Two
Architectural Style Traditional
Level or Stories Two
Structure Type Brick Front,Cement Siding
New Construction No
Schools
Elementary Schools Dolvin
Middle Schools Autrey Mill
High Schools Johns Creek
Others
Senior Community no
Tax ID 11 048101700017








